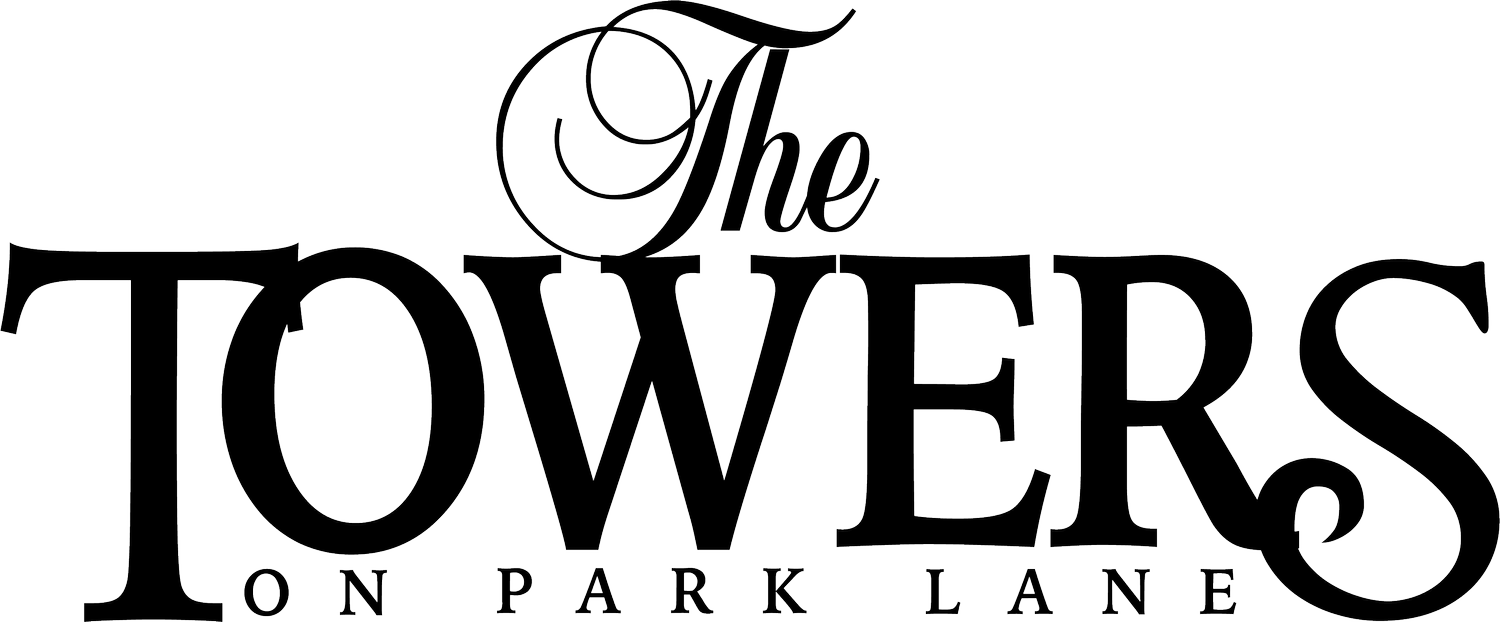Floor Plan I
Two Bedroom | Three Bath | 1,492 sq. ft.
This floor plan offers residents a large living/dining area of 17’3”x27’8” and an extra long balcony. There is also a pass thru walkway connecting the living/dining room with the kitchen. The full-service kitchen includes a pantry. The master bedroom is 13’2”x17’2” and consists of a large walk-in closet and bathroom. The secondary bedroom is 12’7”x15’8” and also contains a bathroom and large walk-in closet. This unit is ideal for residents looking for a spacious and comfortable home. This unit is offered on floors 8-12,15,17-19,21
Features & Floor Plans
BEDROOMS
2
BATHS
2
SQUARE FEET

