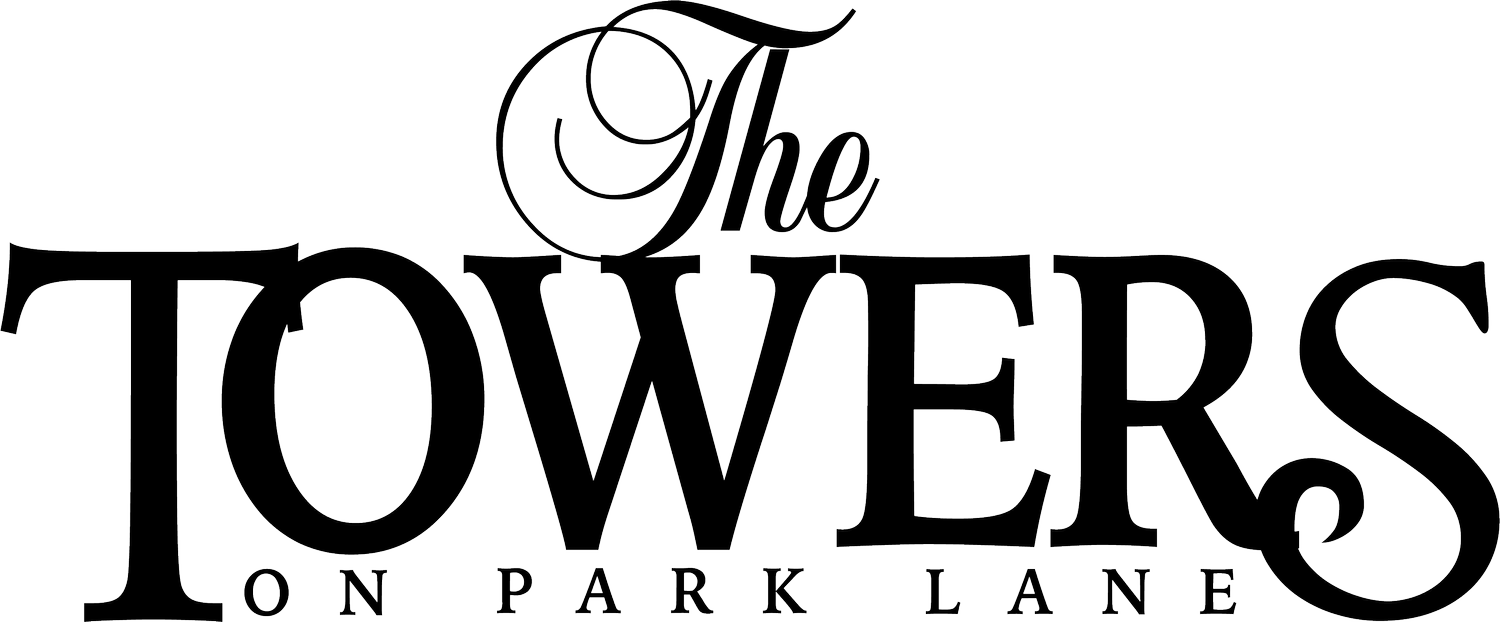Floor Plan E
Two Bedroom | Two Bath | 1, 062 sq. ft.
This home offers residents a spacious unit with an extra long balcony accessible from the living area and the master bedroom as well as three closets for additional storage. The master bedroom of 11’6”x16’7” is connected with a bathroom and walk-in closet. The secondary bedroom of 11’7”x16’1” is also equipped with a dual opening closet and a connected bathroom. The living/dining room of 13’2×24’9” also provides residents with an additional closet. The full-service kitchen in this unit offers a pantry as well. This home will allow any resident adequate storage and comfortable living space. This unit is offered on floors 2-22.
Features & Floor Plans
BEDROOMS
2
BATHS
2
SQUARE FEET

