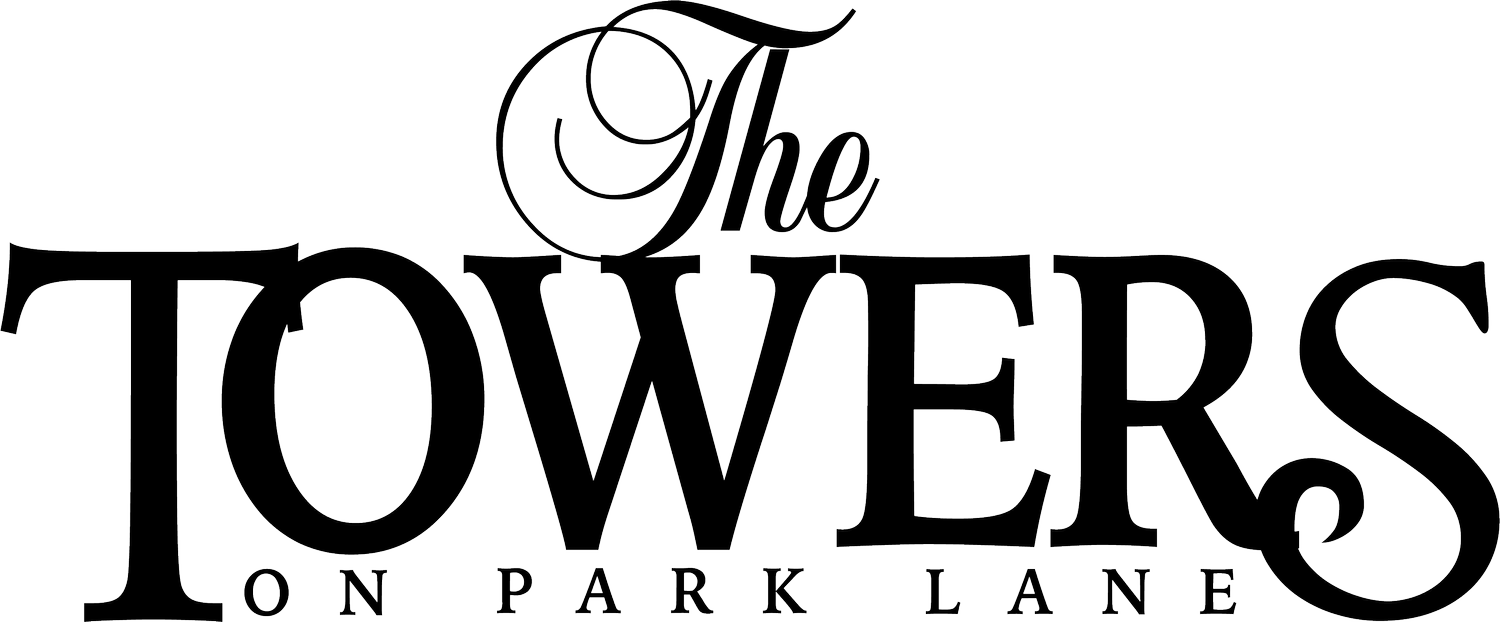Floor Plan B
One Bedroom | One Bath | 742 sq. ft.
This one bedroom comes fully equipped with a full-service kitchen, one bathroom, and a balcony. The master bedroom measures 12’4”x15’7” and is connected with a master bathroom and walk-in closet. The living/dining room measures 14’10”x18’10” and leads to a full-service kitchen and pantry. This unit is offered on floors 2-7, 14, 16, and 20.
Features & Floor Plans
BEDROOMS
1
BATHS
1
SQUARE FEET

