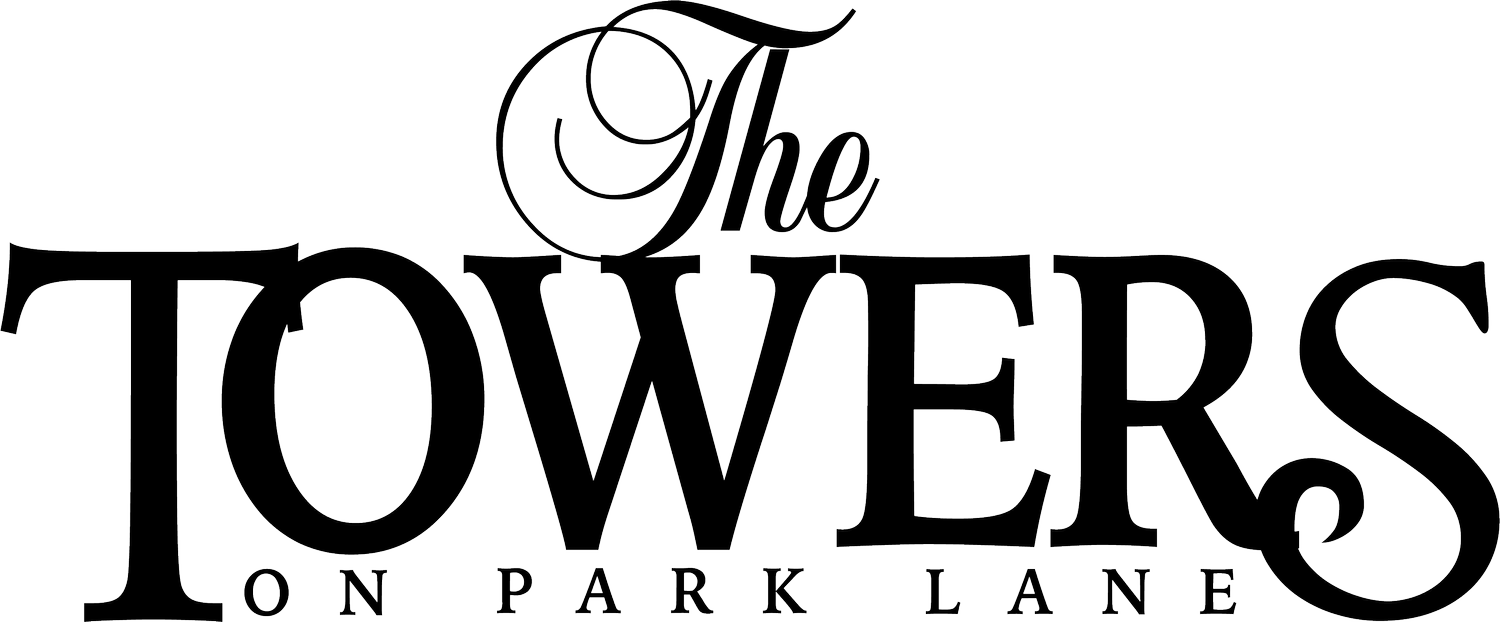Floor Plan A
One Bedroom | One Bath | 688 sq. ft.
This one bedroom with a balcony is perfect for our residents seeking a quaint yet sufficient home. This floor plan offers a master bedroom measuring 12’5”x 15’7”, with a living/dining area measuring 12’4”x 18’10”. With one bathroom, a full-service kitchen, and a walk-in closet, this unit would comfortably house any resident. This unit is offered on floors 3-22.
Features & Floor Plans
BEDROOMS
1
BATHS
1
SQUARE FEET

